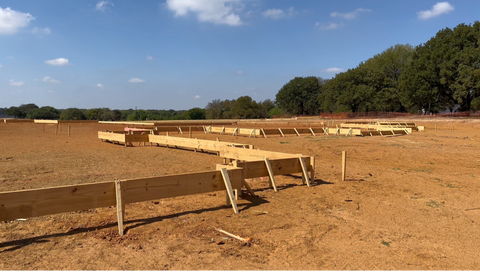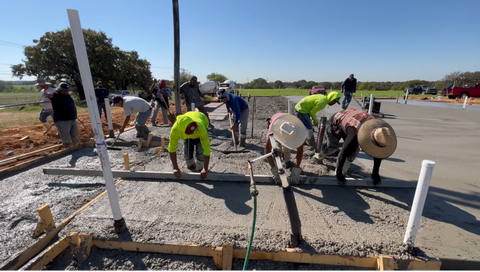Wafflemat for Engineers
Installing Post Tension Cables in a Wafflemat Foundation
Wafflemat slabs incorporate standard post-tensioning cables to deliver the exceptional strength required for any slab on grade application, whether its single-family homes, multifamily developments, or light commercial structures.
Our innovative Wafflebox clips simplify the alignment of reinforcing steel, making the process intuitive and efficient. Just follow the pre-marked rows and snap the cables into their designated positions.
The brackets are engineered for a precise fit, ensuring seamless installation every time.
After laying out and cutting the cables to length, secure them to the form boards. The procedure mirrors that of any standard post-tensioned foundation—no specialized training or guesswork is needed with Wafflemat (follow all PTI standards and procedures for the post tension install).
Once installed and concrete is poured, the cables are ready for tensioning, capable of withstanding immense pressures (per the engineered design).
Wafflemat slabs are engineered for maximum foundation strength. Your crew will value the straightforward design and ease of use, while you'll benefit from significant time and cost savings that boost your profitability.
Ready to build with Wafflemat? Call us at 855.923.3628 or email sales@slab-works.com today.
North Texas Custom Home Value Engineering Case Study
This residential foundation presented multiple design complexities, including varied perimeter angles, interior building corners, and hinge points. Initial hand calculations offered only rough estimates for such an intricate layout.
For precision, the foundation was analyzed using RISA-ADAPT Builder software, yielding accurate results tailored to real-world demands.

Traditional PTI (Post-Tensioning Institute) methods approximate load capacity by dividing the slab into rectangular sections, often leading to overly conservative assumptions.
In contrast, finite element analysis provides exact values, offering a realistic view of design conditions. This approach replaces approximations with rigorous mathematics, highlighting the enhanced strength of the Wafflemat permanent void form slab.
Beyond superior stiffness and strength, Wafflemat delivers cost-effective and efficient solutions. It's quick to assemble, ensuring full compliance with specifications. All reinforcements arrive with proper placements, clips for clearances, pre-formed beams secured by ties—and materials ship to your site within 3 weeks of ordering.
Wafflemat's Design Team and highly trusted 3rd party Structural Engineering Partners specialize in optimizing designs and providing recommendations to streamline construction documents for peak efficiency.

The value-engineered revisions were submitted and swiftly approved by the City of Flower Mound.
Key consideration: The site grade must be perfectly level to maintain foundation balance.

Once leveled, graded, and compacted, install form boards as with any foundation—no extras needed for exterior beams, which are the only ones requiring trenching.

Next, apply the vapor barrier and position the Wafflemat boxes. Each project gets a custom layout, detailed in construction documents with optimized spacing. Deliveries include all boxes and clips for secure, accurate placement.

Clips ensure perfect box alignment and provide ideal chair heights for post-tensioned cables, meeting all reinforcement clearances. This guarantees tendons are installed to exact design requirements, avoiding issues like over-excavated beams or incorrect clearances.

With form boards, plumbing, boxes, and tendons in place, pour the concrete. Wafflemat uses less concrete than traditional systems, enabling faster, safer pours for a high-quality foundation.

Project Recap:
- Foundation area: 10,000 ft²
- Concrete pour time: ½ day
Wafflemat proved an superior alternative, eliminating soil remediation to save time and costs. It optimized the layout for a stiffer slab compared to traditional PTI designs.
Notably, the moment of inertia was 2.5 times greater than the original, simplifying construction documents and reducing complexity.
Call us today at 855-923-3628 or submit this form to optimize your next foundation!

Strategies for Designing Foundations to Mitigate the Effects of Expansive Soils
A building's foundation is critical for long-term stability. When selecting the optimal design—especially on expansive soils—careful evaluation ensures durability. With strategic planning, you can create a resilient foundation that withstands soil movement.
Before starting, follow these 6 essential tips:

1. Conduct a Soil Test: Engage a Geotechnical Engineer for soils and seismic testing. Their report will detail composition, expansion/contraction potential, and load-bearing capacity, providing key design values.

2. Account for Climate: Local weather influences design. Freeze-thaw or rain-drought cycles cause soil moisture fluctuations, leading to expansion, contraction, and potential foundation stress cracks or failures.

Foundation Options:
3. Deep Foundation Options: For heavy loads, dig to stable layers using piles, piers, or caissons. This common method is effective but expensive and time-intensive.

4. Shallow Foundation Options: For suitable loads, consider spread footings, strip foundations, mat/raft slabs, or ribbed slabs. These "float" with the soil, requiring rigidity to minimize cracking. The Wafflemat System, with void forms, is ideal for expansive soils or bearing on limestone.

5. Prioritize Drainage: Prevent water infiltration with systems like perimeter drains, sump pumps, and French drains to avoid soil swelling and foundation damage.

6. Hire Experts: Expansive soils demand specialized knowledge. Partner with experienced engineers and contractors to ensure proper design and construction. We can help!
Contact Wafflemat's design team for a complimentary value engineering review.

Thorough design is vital, but execution is equally key. Collaborate with the right team to navigate challenges effectively.
Join forces with Wafflemat—contact us today to enhance your design team!
